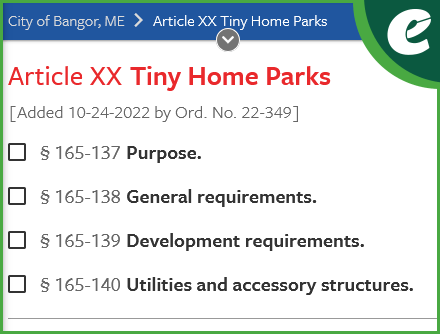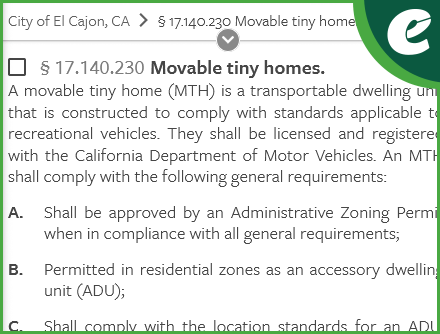In the last decade, “tiny home” living has evolved from a niche movement into a serious piece of the housing conversation. Searches for “tiny home builders” have surged, and a surprising share of Americans—especially among younger generations—say they’d at least consider downsizing.
The attraction is not only aesthetic or ideological. Cost savings on materials, energy use, taxes, and maintenance make tiny homes compelling as an affordable housing option in high-cost markets.
More than one problem solved
Tiny homes can help address multiple housing challenges, including affordability, density gaps, transitional housing, and accessory dwelling units.
For instance, in many cities, building conventional homes is increasingly expensive due to land, labor, and regulatory costs. Tiny homes can not only compress the cost, but reduce the footprint, easing affordability pressure.
Additionally, “middle housing” is an often overlooked or missing option in mainstream housing policies. Tiny homes, especially in constructed clusters, can offer smaller-scale units that sit between single-family homes and large multi-family models and narrow the density gap.
Some municipalities and nonprofits have also leveraged clusters of tiny homes as affordable housing for people transitioning out of unhoused situations. Quixote Village in Olympia, Washington, for example, provides thirty cottages that are approximately 144 square feet in size, and have shared facilities and supportive services.
For intergenerational living situations, tiny homes have been found to be a natural fit, too. As families seek “granny flats,” affordable guest houses, or in-law units, these small-scale accessory units are growing in popularity.
And with a growing societal sensitivity and concern for sustainability and resilience, smaller homes are appealing for their generally conservative use of resources. They can be more adaptable to integrating off-grid or renewable energy systems.
View sample tiny homes legislation >
The Roadblocks and Why Legislation Matters
Minimums. Many zoning ordinances require a minimum home size far above what qualifies as a “tiny” home. Some municipalities even forbid homes under 1,700 sq ft. A tiny home on wheels (THOW) might be treated like an RV or mobile home, which makes it subject to a different set of regulations or outright bans.
Zoning rigidity & exclusionary norms. Because many jurisdictions have single-family–only zoning or other restrictive land use controls, tiny homes often fall outside permitted uses. Even where accessory dwelling units (ADUs) are legal, they may be limited by size, design, occupancy, or landlord/tenant rules.
Permitting delays & complexity. Permits, inspections, and administrative processes may not have established workflows for tiny homes, slowing or derailing projects.
Municipal Tools to Encourage Tiny Home Growth
From “pocket neighborhoods” to integrating accessory dwelling units and instituting incentives, municipalities have many options to help build tiny home enthusiasm and actuate change in their communities.
- Zoning reform is a leading topic in the planning world for many reasons, and when it comes to creating a “tiny-friendly” environment, it’s a favored way to make it happen. Cities can proactively amend zoning to explicitly allow tiny homes (on foundations or wheels) as a permitted use.
- They can also designate “pocket neighborhoods” or micro neighborhood districts, where small homes are clustered around shared open space, and tailor setbacks, parking, and design rules accordingly.
- Reforming minimums and writing more specific definitions can be helpful. Reducing or even removing minimum square footage requirements would go a long way towards creating a more supportive climate for tiny homes. Municipalities can also create or revise their definitions to stipulate tiny homes or micro units, and adding specifications such as “under 400 sq ft.” Also, adjusting lot-sizes, setbacks, and height rules will alleviate penalties for tiny homes due to their compactness.
- Many cities are relaxing ADU rules—and tiny homes make a natural fit for ADUs (backyard units, garage conversions, small separate structures).
- Municipalities can offer incentives such as fee waivers, tax abatements, or low-interest loans for tiny home development in targeted neighborhoods. They might also donate or lease public land for tiny-home communities or demonstration projects.
- Launching one or two pilot tiny-home clusters can help identify issues, build community support, and refine best practices. Analytics from data gathered from pilot projects can help shape a more permanent policy, too.
Crafting Smart Tiny Home Ordinances
Based on communities that have successfully integrated tiny homes into their housing systems, the following suggestions may be useful when approaching the topic legislatively.
Be explicit, not vague. Rather than trying to shoehorn tiny homes into vague “accessory structure” categories, explicitly defining and permitting tiny homes (on wheels and on foundations) is recommended.
Use tiers or size “brackets.” Allowing full-time tiny homes under a certain square footage (say ≤ 400 sq ft) and allowing slightly larger “micro units” under another threshold (e.g. 400–600 sq ft) would make it possible for each bracket to carry its own tailored rules.
Create objective, predictable standards. Design standards should be objective (e.g. window percentages, exterior materials) rather than subjective (e.g. “must match neighborhood character”). This reduces risk of discretionary bias or misapplication.
Flexibility on parking & setbacks. Tiny homes might benefit from relaxed parking requirements (e.g. one space or shared parking) or reduced setbacks. Encouraging shared driveways or internal alleys can be beneficial.
Fire, utilities & life-safety. Ensure that fire access, egress, plumbing, and utilities are addressed. For clustered tiny-home developments, internal pathways, hydrants, or shared infrastructure might be required.
Phasing & location strategy. Begin by allowing tiny homes in less sensitive zones (e.g. overlay districts, transitional zones) then expand. Allowing them by special permit in limited districts initially can also be a path forward.
Monitoring, metrics & sunsets. Include provisions to monitor outcomes (e.g. number of units built, occupancy, complaints) and consider sunsetting or periodic reviews to adjust the ordinance based on experience.
While this is a detailed list, it is by no means exhaustive of all the considerations when crafting ordinances regarding tiny homes. Consulting with your municipal attorney and having conversations with other like-minded municipalities can be extremely useful.
Useful examples of tiny homes legislation from the eCode360® Library
If your community is interested in drafting or updating legislation related to tiny homes in your community, here are some useful examples that can be found in our eCode360 Library:
Is your code on a schedule?
Did you know you can set up a regular update schedule, so you don’t have to worry about compiling materials or taking up time and resources of your staff to do the updates yourself? As your municipality passes legislation, send it to General Code and we’ll take care of the rest. It’s just that simple!
For tips that will allow us to process your code updates most efficiently, click here.
Questions about updating your code?
Our Client Care team is available to explain the options and benefits of scheduled code updates or any other code-related questions you might have.
Additional resources:
- The Rise of the Tiny Home Movement
- Why Tiny Home Living is a Smart Choice During the Cost of Living Crisis
- Tiny Home Laws: How to Find Out If a Tiny House is Legal in Your Area
- Missing Middle Housing
- Rudy Bruner Award: Quixote Village
- Tiny Homes and the Permitting Challenge
- A New Age of Multi-Generational Living: Tiny Homes
- The Rise of Off-Grid Tiny Homes: Combining Solar Panels, Smart Tech, and Sustainability
- Zoning for Tiny Homes: A Guide for Communities Integrating Alternative Housing
- Pocket Neighborhood
- Tiny Homes and Compact Living Spaces
- Navigating the Legal Landscape of Tiny Houses in the USA
- Quixote Village
- Is Your City Prohibiting Your Tiny or Small Home?
- Tiny House Laws in the United States
- Navigating ADU and Tiny Home Legislation Across the States
- How Zoning Laws Affect Tiny-House Owners
- Modernization of Zoning Ordinances to Address New Land Use Trends
- Implementing Tiny Homes as Permanent Supportive Housing
- eCode360® Library






